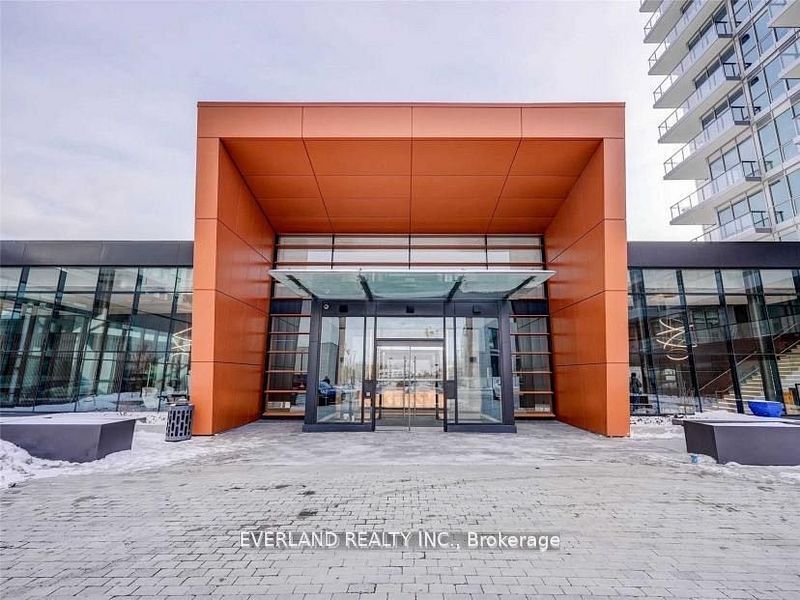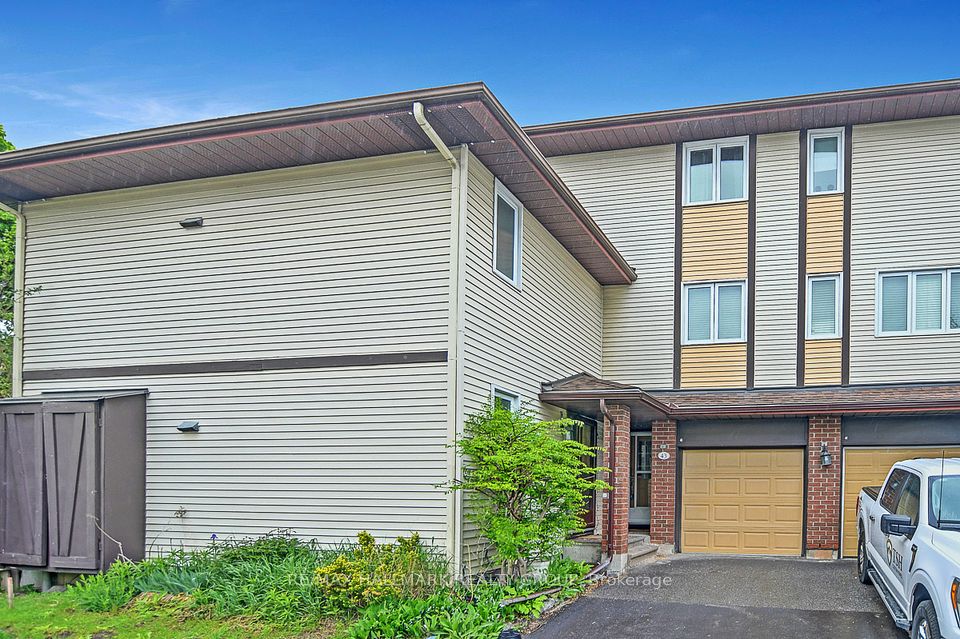$900,000
5031 East Mill Road, Mississauga, ON L5V 2M5
Property Description
Property type
Condo Townhouse
Lot size
N/A
Style
2-Storey
Approx. Area
1400-1599 Sqft
Room Information
| Room Type | Dimension (length x width) | Features | Level |
|---|---|---|---|
| Living Room | 4.42 x 4.32 m | Separate Room, Window | Main |
| Dining Room | 3.25 x 3.2 m | Open Concept, Window | Main |
| Kitchen | 4.27 x 3.2 m | Eat-in Kitchen, W/O To Balcony | Main |
| Primary Bedroom | 4.27 x 3.35 m | 4 Pc Ensuite, Large Closet, Window | Second |
About 5031 East Mill Road
Beautiful Daniels Built row townhouse in the heart of Mississauga! Spacious home with plenty of natural light and amazing potential! Large principle rooms with a walk out to deck from kitchen. Walk up to practical office/study nook and 3 full size bedrooms. Large primary bedroom with a 4pc ensuite bath. Lower floor has a family room with a fireplace and a walkout to a large outdoor patio! Garage has direct access to inside. 1 garage and 1 driveway parking. Close to schools, parks, transit, places of worship. Credit Valley Hospital, Erin Mills Mall, Square One, Heartland Shopping Mega Centre, Erindale GO, Streetsville, Hwy 403 and all amenties!
Home Overview
Last updated
8 hours ago
Virtual tour
None
Basement information
Finished with Walk-Out
Building size
--
Status
In-Active
Property sub type
Condo Townhouse
Maintenance fee
$784.25
Year built
--
Additional Details
Price Comparison
Location

Angela Yang
Sales Representative, ANCHOR NEW HOMES INC.
MORTGAGE INFO
ESTIMATED PAYMENT
Some information about this property - East Mill Road

Book a Showing
Tour this home with Angela
I agree to receive marketing and customer service calls and text messages from Condomonk. Consent is not a condition of purchase. Msg/data rates may apply. Msg frequency varies. Reply STOP to unsubscribe. Privacy Policy & Terms of Service.







